Howard B. Olson Lodge Building History
Return to the main History page
The lodge has always needed a place to meet. In the early days the lodge actually meet at the B & F Cafeteria that was located on Murfreesborro road. Once Boxwell moved to Rock Island, there were stories of the lodge meeting in an old shed that the floor had collapsed in the middle of the room. With conditions like these and with the lodge emerging as an asset to the council. The Lodge was given the ideal of a lodge building all their own when the New Boxwell was under development.
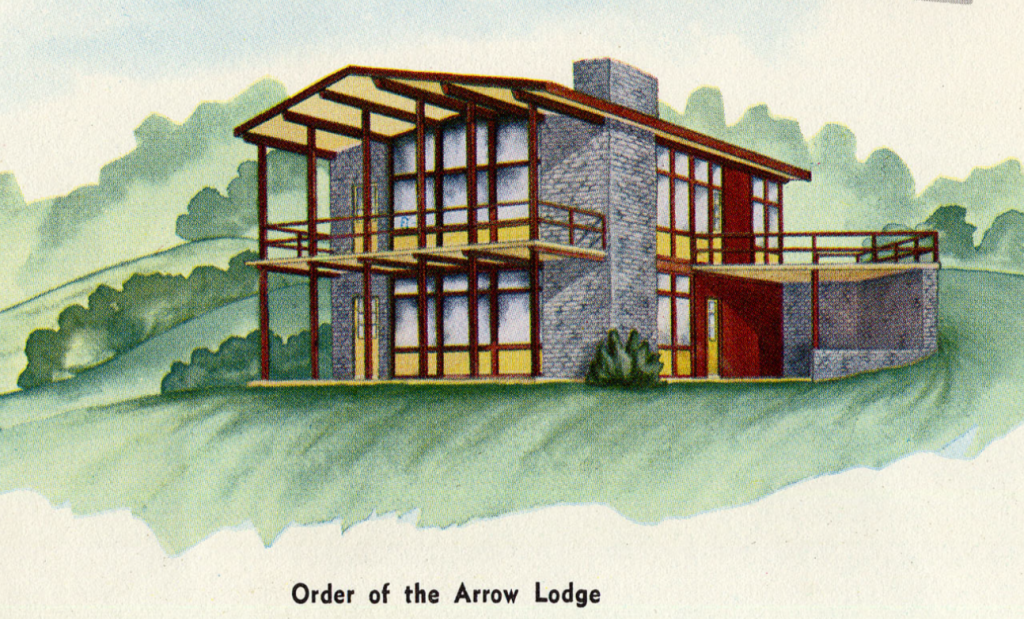
As the New Boxwell was being developed a concept was created create a special building that the lodge could use as a primary meeting place but could also be used by other small groups to meet and have Training. Though this concept was created it would be several years before this building was built. Knowing that this building was being designed the Phitts family decided to honor the passing of their son with a contribution that really allowed the creation of the OA building to move forward. Though it took several years and several redesigns, the OA lodge was started to be built by the end of 1967. The complete design of the building had to be changed. This could have been because of the cost to excavate the solid rock bed that is located under the building or it could have been the Lodge wanting to create an more Iconic building, or it could have been simple funding constraints. The bedrock is the reason that all of the cabins throughout the reservation do not have running water in them. Whatever the reason the design that was agreed upon was changed to our current A frame building.
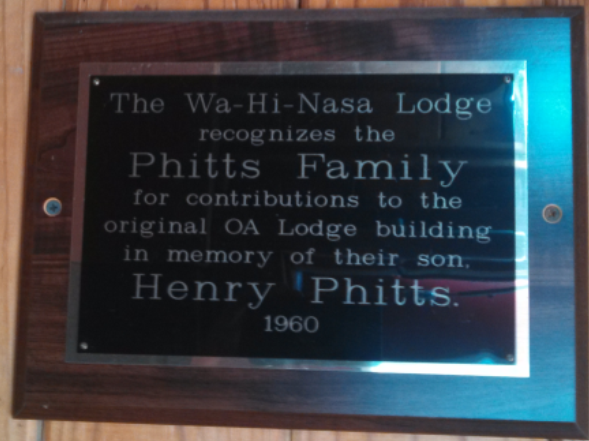
Construction began after the camping Season of 1967. The building itself was constructed with a split half floor to house a kitchenette and a bed room, with a small meeting room. Once the lodge construction began, the creation of this building took roughly a year. This building stood for 25 years, with only replacing the cedar shake roof and replacing the wooden deck.

The early 1990’s saw several new additions to the building. The first was that the cedar shake roof was replaced with asphalt shingles. Another of the changes was in the initial parking lot at that lodge was minimal, at best. This was then expanded and enlarged to what it is today. An interesting story for this time was the initial plans were to have 2 loads of gravel delivered. After the expansion was completed the were 14 loads of gravel delivered to cover the enthusiastic expansion of the parking lot. The air conditioning units were moved from their original location to where they currently reside today and the biggest change was made to the lodge up until this time. The concrete was laid for the flag side porch.

To finish what the “Flying Eagle” called a face lift, the Spring ordeal of 1992 began the second phase of the renovations to the Lodge. The electrical wiring was replaced and the entire building was in need of updating. The upstairs kitchenette was removed and relocated to first floor. This allowed for the creation of the officers bed room. The expanded kitchen on the first floor would allow many small events in the future of the lodge. All the cabinets were created and installed in this renovation along with the trophy cases on the wall. This renovation also though of the future of the lodge. With space always being a premium the shed was constructed at this time also to allow extra storage space around the lodge. All of this lead to the dedication of the building in honor of Howard B. Olson in 1993.

The uniqueness of the lodge building itself has made it an architectural treasures of Boxwell Reservation. The lodge building itself stood for the next 15 years with only minor repairs. In 2008, it was again time for the roof to be replaced. This began a intense look at the lodge to see what needed to be done to improve the building but not only for the next ten years but for the next fifty years. The first renovation was in 2008 with the replacement of the roof. The asphalt shingles were replaced with a metal roof.
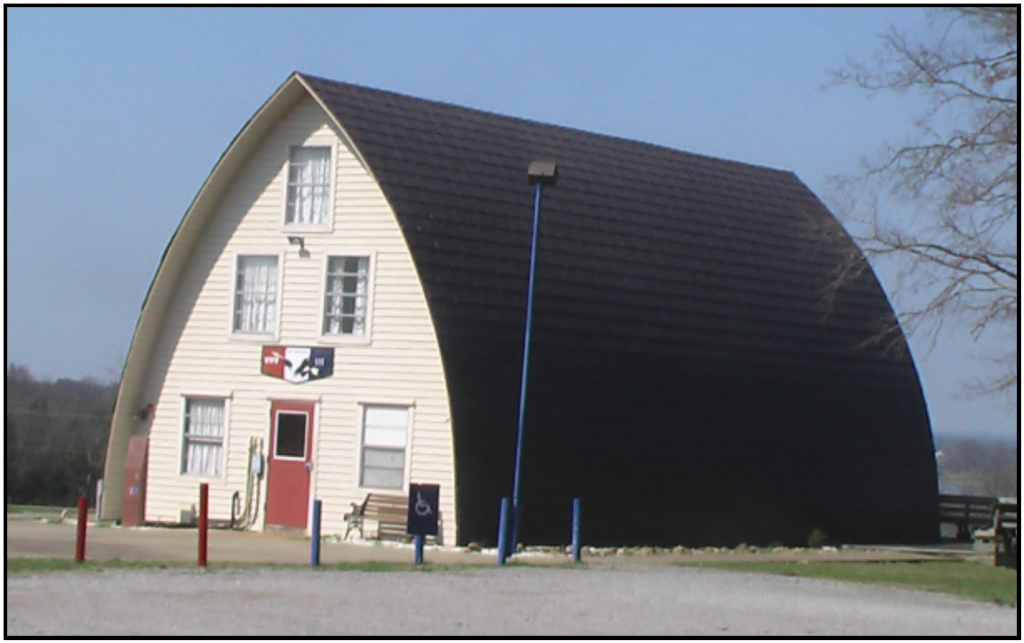
The next was the lake side porch. The porch was enlarged and formed out of concrete. The final project during this this was the replacement of the lake side store front. By this time, every time the doors were closed a little to hard the calking of the windows would break would allow water to leak into the building. So a new store front was added. During this remodeling, the two single doors were removed in favor of adding a double door. Our lodge will continue to grow and we will continue to update our Home.

As time continued, the need for more renovations and updates to the lodge became apparent. In 2019 several new furniture items were added to the building. The building obtained a new fridge, couches, beds, and bed frames. The downstairs bathroom was renovated with help from the youth during the 2019 August Induction. Many of the following projects were made possible by several youth and adviser volunteers working together, seeking to improve the beloved building.
More opportunities to improve the interior of the building arose, and more people were brought in to contribute to these projects. Youth and Adviser input were considered for all the various projects. In 2020, the kitchen was renovated and given new amenities, including an island counter, shelves, burners, and an oven. During this time of renovation, it became clear that the electrical systems of the building were of largely unknown quality. It was estimated that the electrical systems were built in the 1950s and had not been updated since then. Seeing this as a potential hazard for the future, the fundraising campaign, internally nicknamed “Power to the Lodge” began to take shape.
Work continued into 2021, next with the upstairs bathroom and shower being renovated with new walls, new floor tiles, a ceiling, and a new sink. In June of 2021, the first part of the “Power to the Lodge” fundraiser was released: a flap and council shoulder patch combo. Released to celebrate Boxwell Scout Reservation’s 100th Anniversary, it also raised funds for electrical renovations.
2022 brought more focus on the Lodge’s electrical systems. Fundraising continued, culminating in a Premium Edition of the Boxwell Scout Reservation 100th Anniversary flap. The money raised was used to install a new circuit breaker, 3 light poles for the parking lot, and run power to the trading post shed.
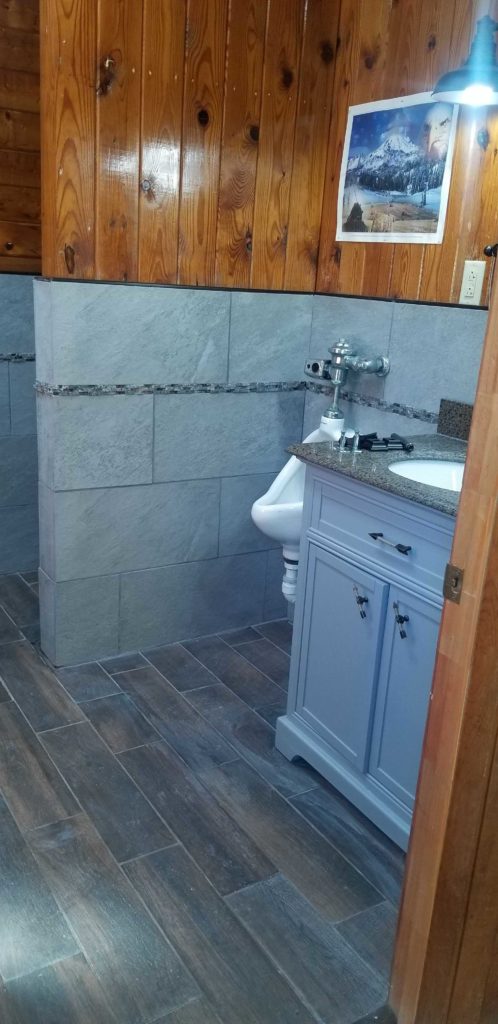
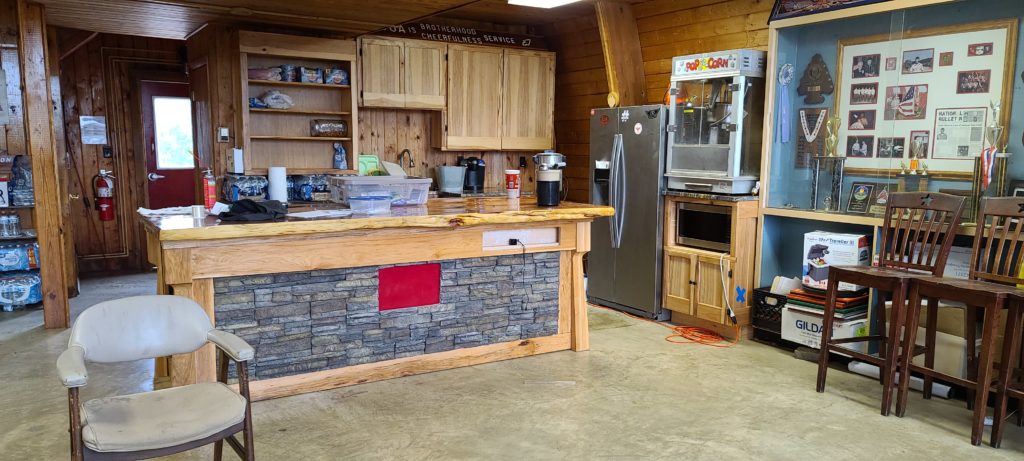
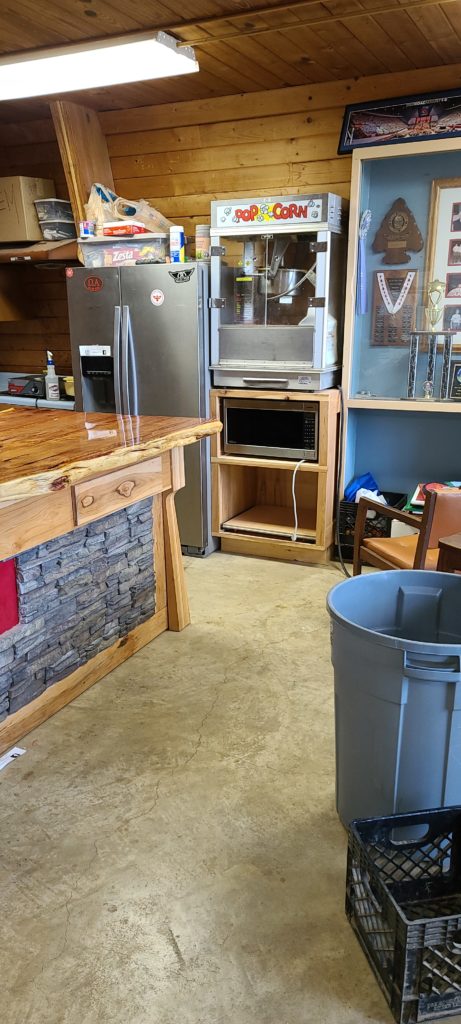
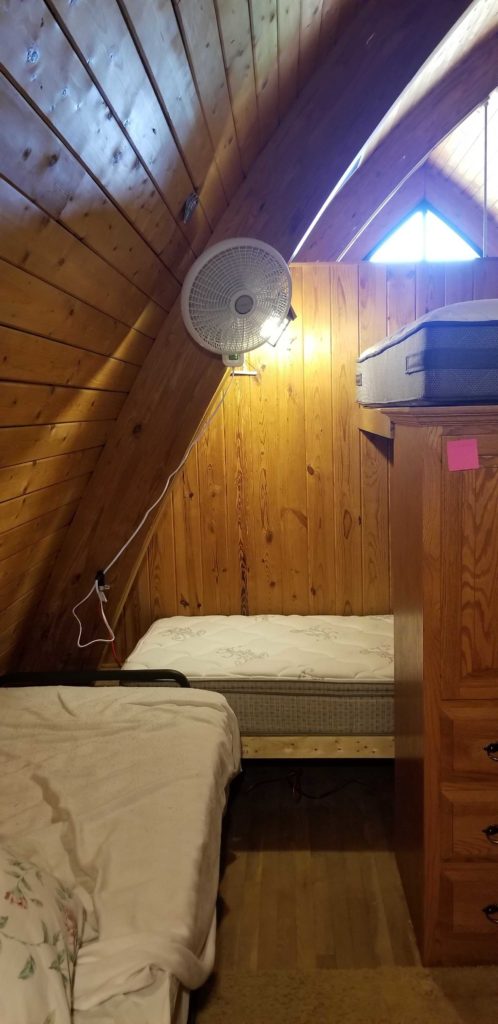
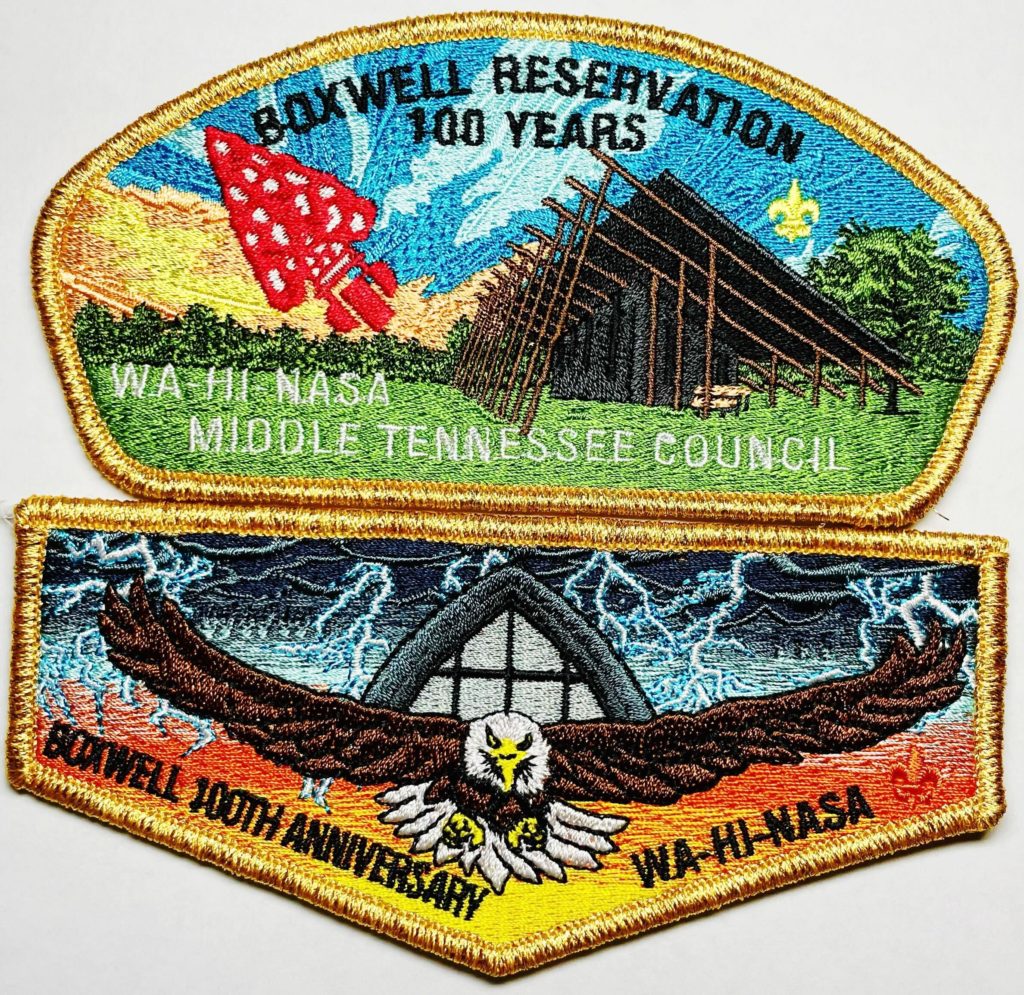
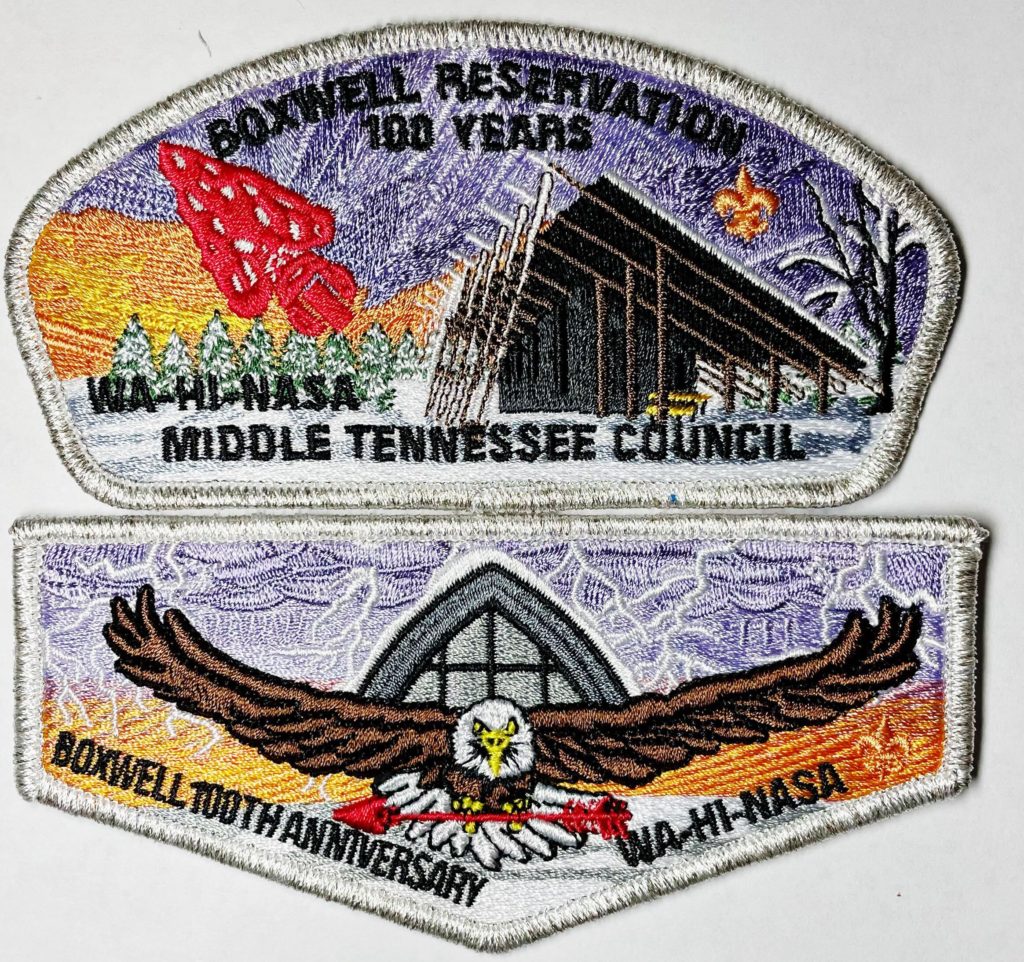
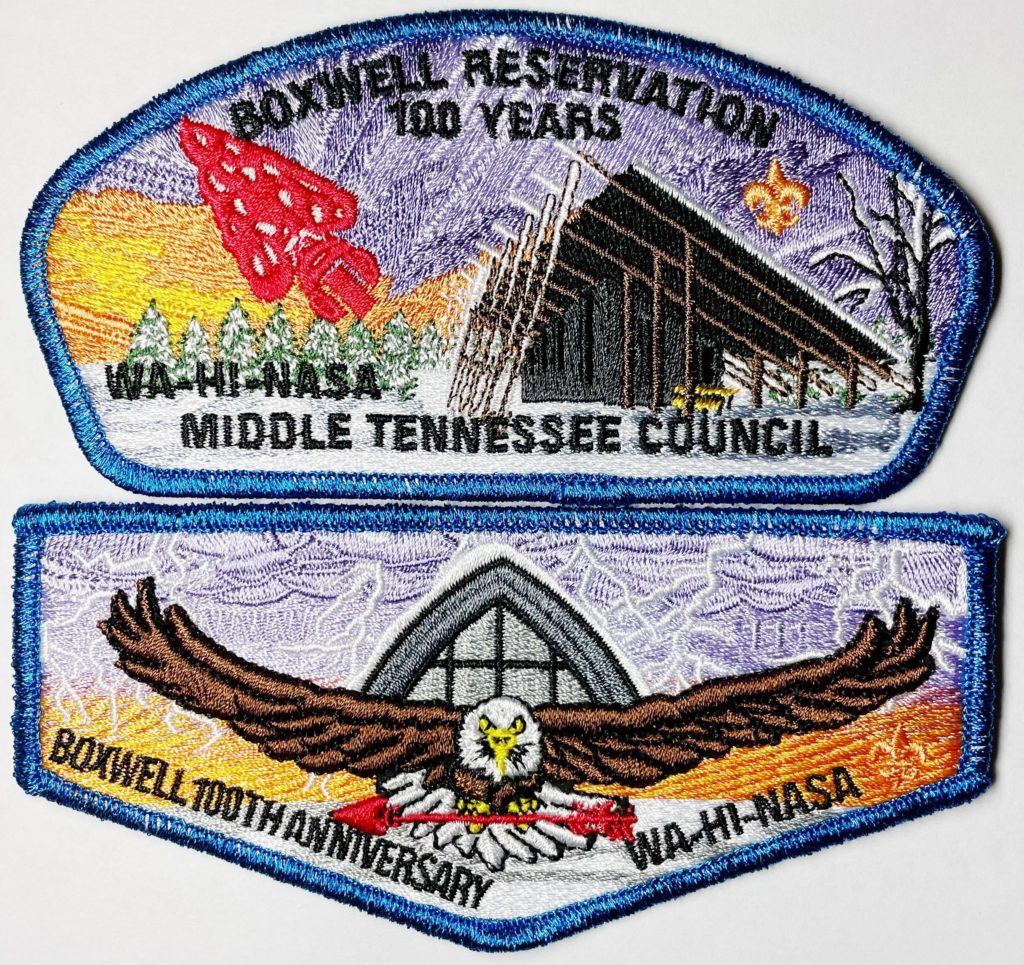
See the photos page for more changes from the years 2019-2022!
